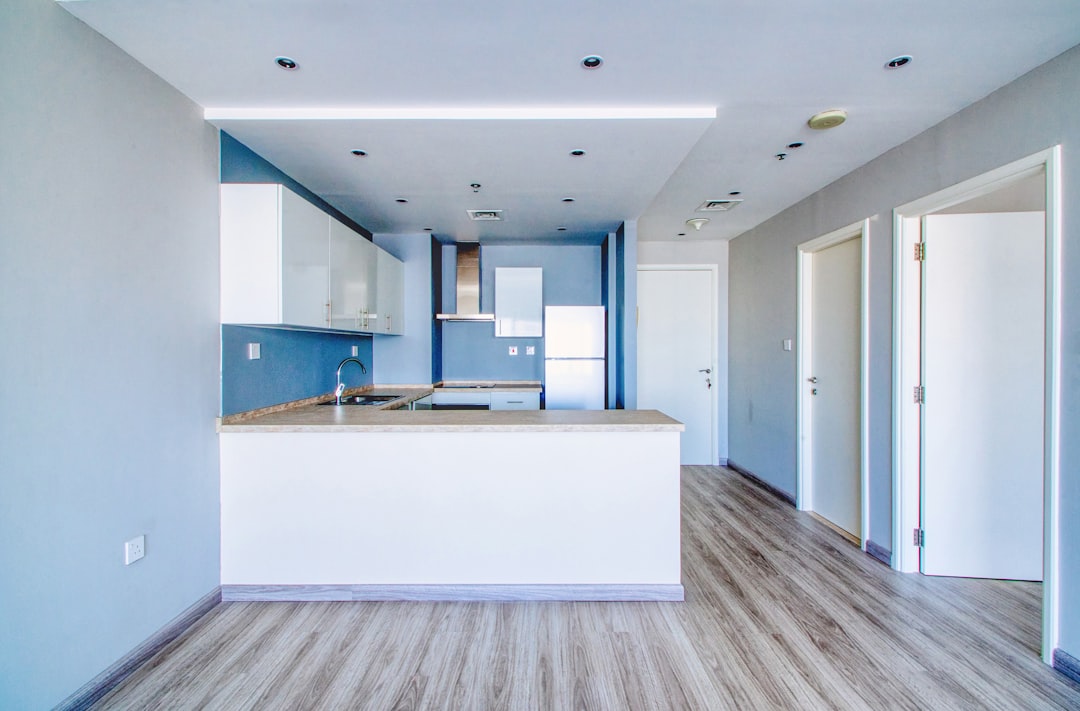Apartment kitchen renovation: Huge Impact 2025
Why a Kitchen Remodel is a Game-Changer for Apartment Living
Apartment kitchen renovation transforms the heart of your home into a space that works better for your daily life. Whether you’re a property manager looking to boost rental value or an apartment owner wanting to improve your living experience, a kitchen remodel delivers measurable returns.
Quick Overview: Apartment Kitchen Renovation Essentials
- Average Investment: $25,000 for full renovation, $800-$2,000 for budget updates
- Timeline: 6-8 weeks for major remodels, 5 days for cosmetic upgrades
- ROI: 50-100% of renovation cost added to home value
- Key Steps: Plan → Design → Demolish → Build → Finalize
- Top Challenges: Building codes, space constraints, neighbor disruption
The numbers tell a compelling story. A kitchen remodel can increase your home’s value by 50-100% of the renovation cost, with minor updates yielding an 81% ROI. More importantly, 77% of homeowners report enjoying their home more after a kitchen renovation.
But apartment kitchens come with unique challenges. As one renovation expert noted about condo projects: “Most kitchen renovations in a condo need a minimum of 18 to 24 weeks to complete because site access and working hours are more limited.” From building codes to structural limitations, apartment renovations require specialized knowledge.
I’m Moe Shariff, owner of Apartment Services Group and multiple renovation companies in Houston with over eight years of experience changing apartment spaces. Through countless apartment kitchen renovation projects, I’ve learned that even the smallest kitchen updates can create huge improvements in functionality and value.
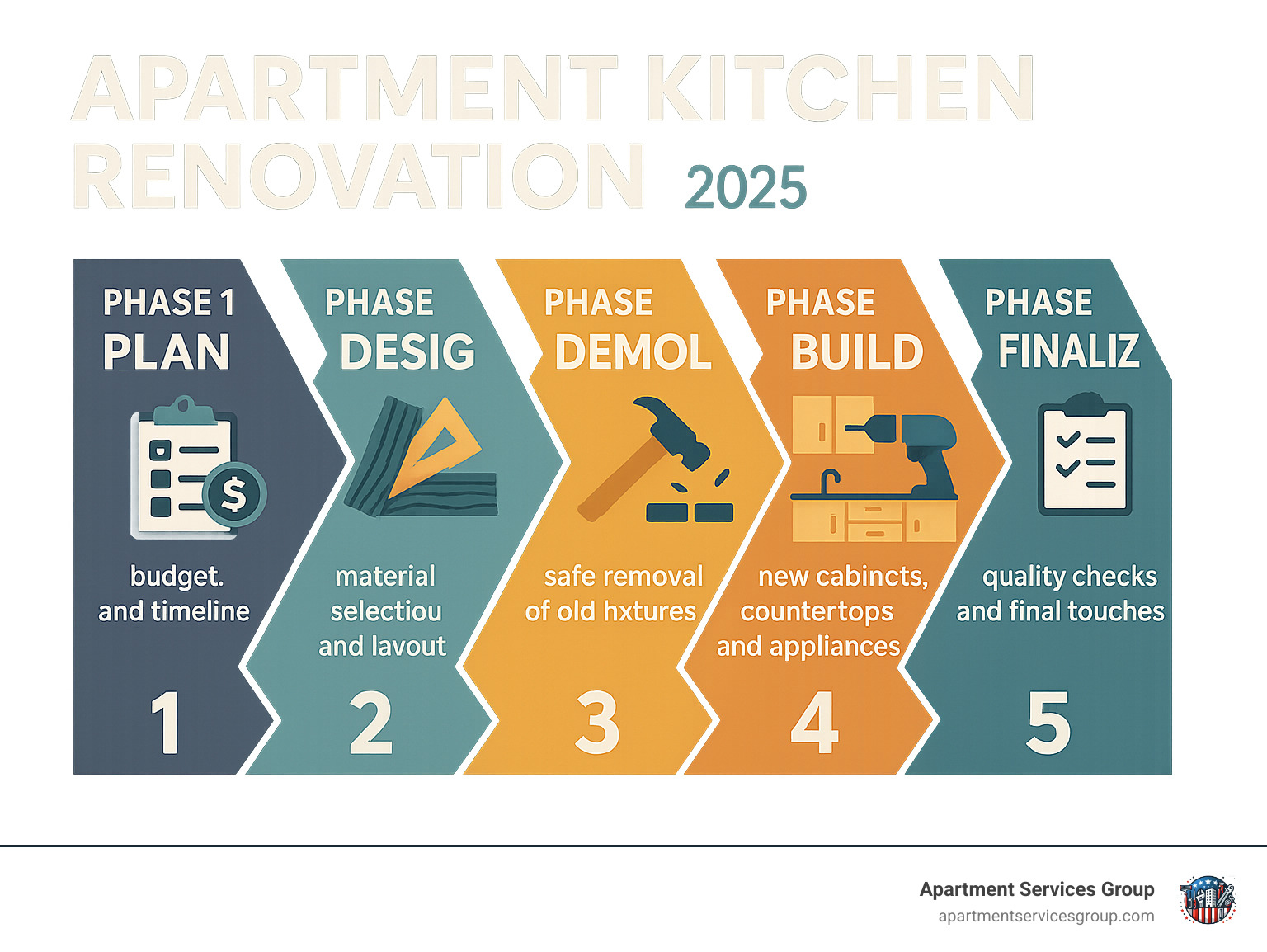
The Ultimate Guide to Your Apartment Kitchen Renovation
Planning an apartment kitchen renovation doesn’t have to feel overwhelming. Think of it like planning a great dinner party – you need the right ingredients, good timing, and a clear vision of what you want to achieve. The difference is that instead of impressing guests for one evening, you’re creating a space you’ll love every single day.
Let me walk you through the three essential steps that turn kitchen dreams into reality. After helping countless Houston residents transform their spaces, I’ve learned that success comes down to solid planning, smart choices, and thoughtful design.
Step 1: Vision, Budget, and Planning
Before we start tearing out old cabinets, let’s get crystal clear on what you actually want. Start by gathering inspiration from everywhere – Instagram, Pinterest, that gorgeous kitchen you saw at your friend’s place. Create a mood board or even a simple folder on your phone. This isn’t just fun dreaming; it’s essential homework that helps you communicate your vision later.
Now for the reality check: setting a realistic budget. The average kitchen renovation costs around $25,000, but don’t let that number scare you. High-end projects can easily hit $50,000 or more, while smart apartment updates can cost as little as $800 to $2,000. The key is being honest about what you can afford and what you actually need.
Creating a project timeline saves you from nasty surprises. A major kitchen remodel typically takes 6-8 weeks, but apartment renovations have their own quirks. Condo kitchens often need 18-24 weeks because of building restrictions and limited working hours. Yes, it’s longer, but trust me – rushing leads to costly mistakes.
The biggest decision you’ll make early on is defining your scope. Are you doing a minor refresh with new paint and hardware, or going all-in with a major overhaul that moves walls and replumbs everything? This choice drives every other decision about budget, timeline, and contractors.
Want to see how we approach these renovations step-by-step? Check out more info about our renovation process to get a better sense of what’s involved.
Step 2: Selecting Materials and Appliances
This is where your apartment kitchen renovation starts feeling real. You’re not just picking pretty things – you’re choosing materials that need to work hard in a smaller space while looking fantastic for years to come.
Countertops set the tone for your entire kitchen. Quartz gives you that luxurious marble look without the maintenance headaches, while granite offers natural beauty that’s practically indestructible. If budget is tight, modern laminate options look surprisingly sophisticated and cost a fraction of stone.
For cabinetry, Shaker-style doors work beautifully in any space, from traditional to modern. Flat-panel designs create that sleek, minimalist vibe that makes small kitchens feel larger. If your existing cabinets are solid, refacing them with new doors and hardware can give you a completely fresh look for much less money.
Flooring needs to handle spills, foot traffic, and look great doing it. Luxury Vinyl Tile (LVT) is incredibly popular in apartments because it’s waterproof, durable, and easy to install. Ceramic or porcelain tile works beautifully too, especially in classic patterns like black and white checkerboard. Engineered wood adds warmth but requires more careful maintenance around sinks and dishwashers.
Don’t overlook your backsplash – it’s like jewelry for your kitchen. Classic subway tiles never go out of style, while Moroccan zellige tiles add gorgeous texture and character. For renters, peel-and-stick backsplashes offer an amazing temporary solution.
Appliances in apartment kitchens need to be smart about space. Look for energy-efficient models that save on utility bills and compact appliances that maximize counter space. Many smart appliances come in 24-inch widths instead of the standard 30 inches – that extra 6 inches makes a huge difference in a small kitchen.
Consider multi-functional pieces like steam convection ovens that replace both your microwave and traditional oven. Integrated appliances that blend with your cabinetry create a streamlined look that makes spaces feel larger. For quality sink options that work perfectly in smaller spaces, BLANCO’s line up of sinks and accessories offers some excellent choices.
Step 3: The Design and Layout Phase
Here’s where space planning becomes an art form. A thoughtful layout can make your small kitchen feel twice as large and work three times as efficiently. It’s not about cramming in more stuff – it’s about making everything flow perfectly.
The kitchen work triangle between your sink, refrigerator, and stove remains the gold standard for efficient design. In apartment kitchens, getting this triangle right is absolutely critical because every step counts.
Galley kitchens with two parallel walls are apartment classics. I’ve seen incredible changes where removing a non-load-bearing wall opened up the entire space, making both the kitchen and living area feel dramatically larger.
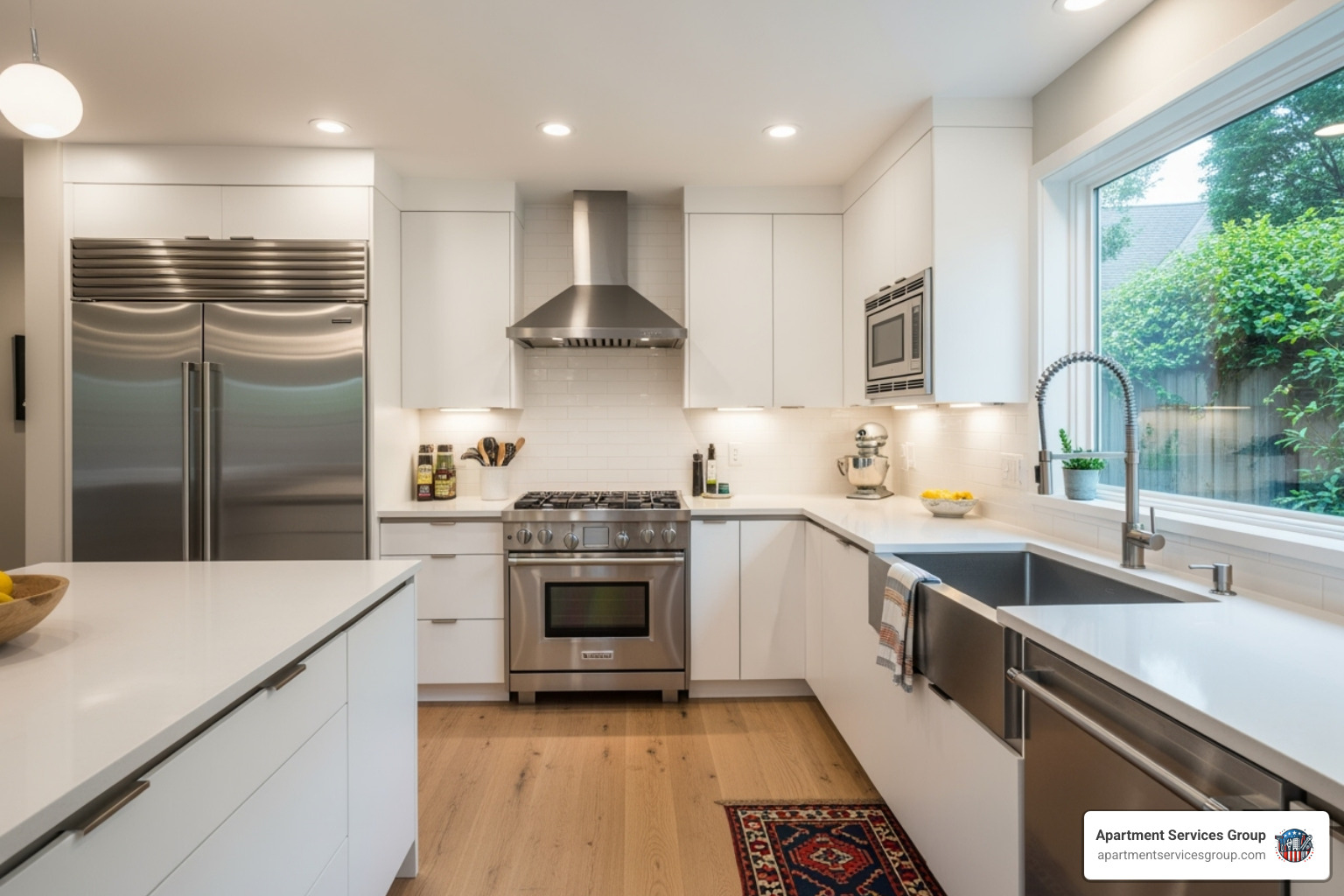
L-shape kitchens give you flexibility and often room for a small dining area. For larger apartment kitchens, a peninsula provides extra counter space and casual seating without the footprint of a full island. In tight spaces, storage solutions should win over aesthetics every time.
This is where hiring a professional designer pays for itself. A qualified designer can expertly guide you through complex layout decisions and help you visualize the final result. They know tricks for maximizing space that most homeowners never consider, and they can spot potential problems before they become expensive mistakes.
The best layouts don’t just look good – they make your daily routine smoother and more enjoyable. That’s the real magic of great kitchen design.
Navigating the Unique Challenges of Apartment Renovations
Here’s the truth: renovating an apartment kitchen isn’t quite the same as renovating a house kitchen. Trust me, I’ve learned this the hard way through years of apartment projects in Houston. Whether you own your condo or you’re renting, there are unique problems that can make or break your apartment kitchen renovation project.
The good news? Once you understand these challenges, they become much easier to steer. Let’s walk through what you need to know.
Key Considerations for an Apartment Kitchen Renovation in a Condo
If you’re planning an apartment kitchen renovation in a condo, congratulations – you have more freedom than renters! But don’t get too excited yet. Condo renovations come with their own special set of rules that can surprise even experienced homeowners.
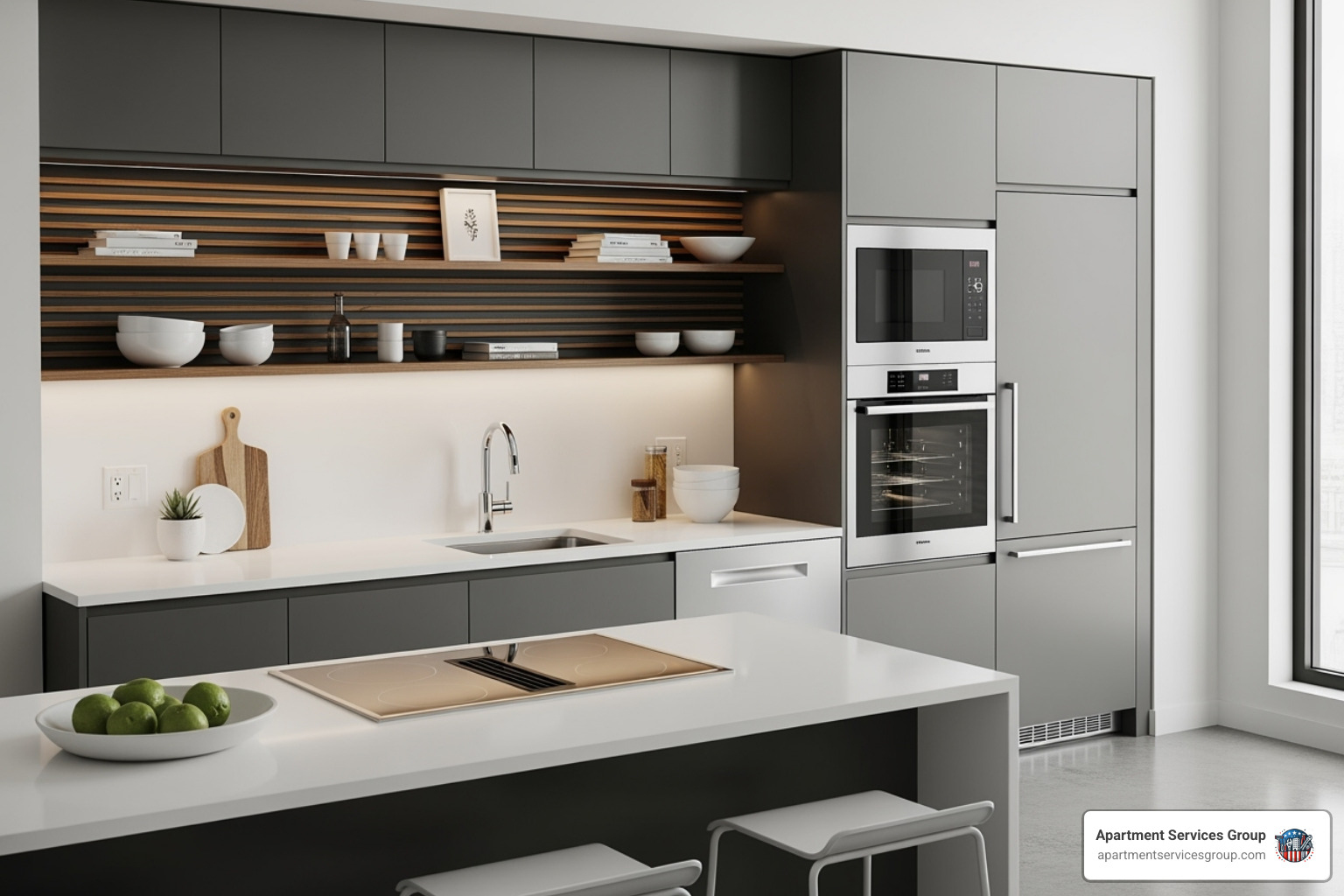
Strata and HOA rules are your new best friend (whether you like it or not). I always tell clients to get a copy of their building’s bylaws before they even start dreaming about granite countertops. These rules aren’t suggestions – they’re the law of your building. They’ll tell you everything from what hours you can make noise to what materials you can use. Some buildings even require specific permits for kitchen work.
Ignoring these rules is expensive. I’ve seen homeowners forced to tear out beautiful new kitchens because they didn’t follow the bylaws. Nobody wants that headache.
Building codes add another layer of complexity. Your renovation plans must meet strict safety standards, and in many areas, different codes apply to your unit versus common areas. It sounds complicated because it is – but that’s why working with experienced professionals makes such a difference.
Now, let’s talk about the biggest challenge: structural limitations. Most condos use post-and-slab construction with concrete and rebar. This means you can’t just knock down walls or move windows like you might in a house. Those concrete posts? They’re staying put. The electrical wires running through concrete slabs? Moving them is often impossible or incredibly expensive.
Plumbing and electrical constraints can really limit your layout options. Moving your sink to the other side of the kitchen might sound simple, but in a condo, it could mean dealing with shared plumbing risers and building-wide electrical systems. These changes aren’t just expensive – they often require approval from your entire building.
Even things like sprinkler systems are typically owned by the building, not you. You can’t cover them up or move them without jumping through major hoops and spending serious money.
Noise and disruption management is crucial for keeping peace with your neighbors. Most buildings have strict working hours, and your contractor needs to coordinate with building management. The last thing you want is angry neighbors or fines from your HOA.
For expert guidance on these complex issues, I recommend consulting with a qualified Condo Interior Designer. Their specialized knowledge can save you time, money, and major headaches. You can also check out our Ultimate Guide to Apartment Renovation Interiors for more detailed insights.
Renter-Friendly Kitchen Upgrades
Just because you’re renting doesn’t mean you’re stuck with that avocado green backsplash from 1975! While a full apartment kitchen renovation might not be in the cards, there are plenty of ways to transform your space without losing your security deposit.
The secret is thinking “temporary but transformative.” I’ve helped renters create stunning kitchen makeovers for under $200 that look like they cost thousands.
Peel-and-stick tiles are absolutely for renters. You can completely change your backsplash or even your floors with these removable beauties. They come in styles that look like real marble, subway tile, or trendy geometric patterns. I’ve seen renters transform entire kitchens with $50 worth of peel-and-stick materials.
Contact paper countertops might sound too good to be true, but modern contact papers can convincingly mimic granite, marble, or butcher block. For less than $30, you can cover those dated laminate counters completely. Just remember to save some extra for touch-ups!
Swapping hardware gives you the biggest bang for your buck. New cabinet knobs and drawer pulls can make your kitchen look completely updated. Just store the original hardware safely – you’ll need to put it back when you move out.
Removable wallpaper has come a long way from the peeling nightmares of the past. Today’s removable wallpapers are designed to come off cleanly, leaving no residue. They’re perfect for adding personality to a bland kitchen wall.
Plug-in lighting solutions eliminate the need for electrical work. Under-cabinet LED strips can brighten your workspace, while plug-in pendant lights add style without permanent installation. Many of these options cost less than $50 and make a huge visual impact.
Top 5 reversible kitchen updates for renters:
- Peel-and-stick backsplash tiles
- Contact paper countertops
- New cabinet hardware (save the originals!)
- Removable wallpaper accents
- Plug-in under-cabinet lighting
The key to all these updates is communication with your landlord. Most are happy to let you make improvements as long as they’re reversible. Some might even let you keep certain upgrades in place if they add value to the property.
Studies show indoor plants can help reduce stress, so don’t forget to add some greenery to your newly updated space! Plants are the ultimate renter-friendly upgrade – they’re completely portable and instantly make any kitchen feel more welcoming.
For more creative renter solutions, check out our tips for your apartment page. You’ll be amazed at what’s possible with a little creativity and the right approach.
Design & Functionality: Making the Most of Your Space
When it comes to apartment kitchen renovation, the biggest challenge isn’t always the budget – it’s the space. But here’s what we’ve learned after years of changing Houston apartments: small doesn’t mean you have to sacrifice style or functionality. In fact, some of our most stunning changes have happened in the tiniest kitchens.
The secret is treating every square inch like it matters. Because in apartment kitchens, it really does.
Maximizing Storage and Functionality
Walk into any cramped apartment kitchen, and you’ll usually see the same problem: wasted vertical space. Most people use their lower cabinets but leave the upper walls practically empty. That’s like having money sitting in your mattress instead of earning interest.
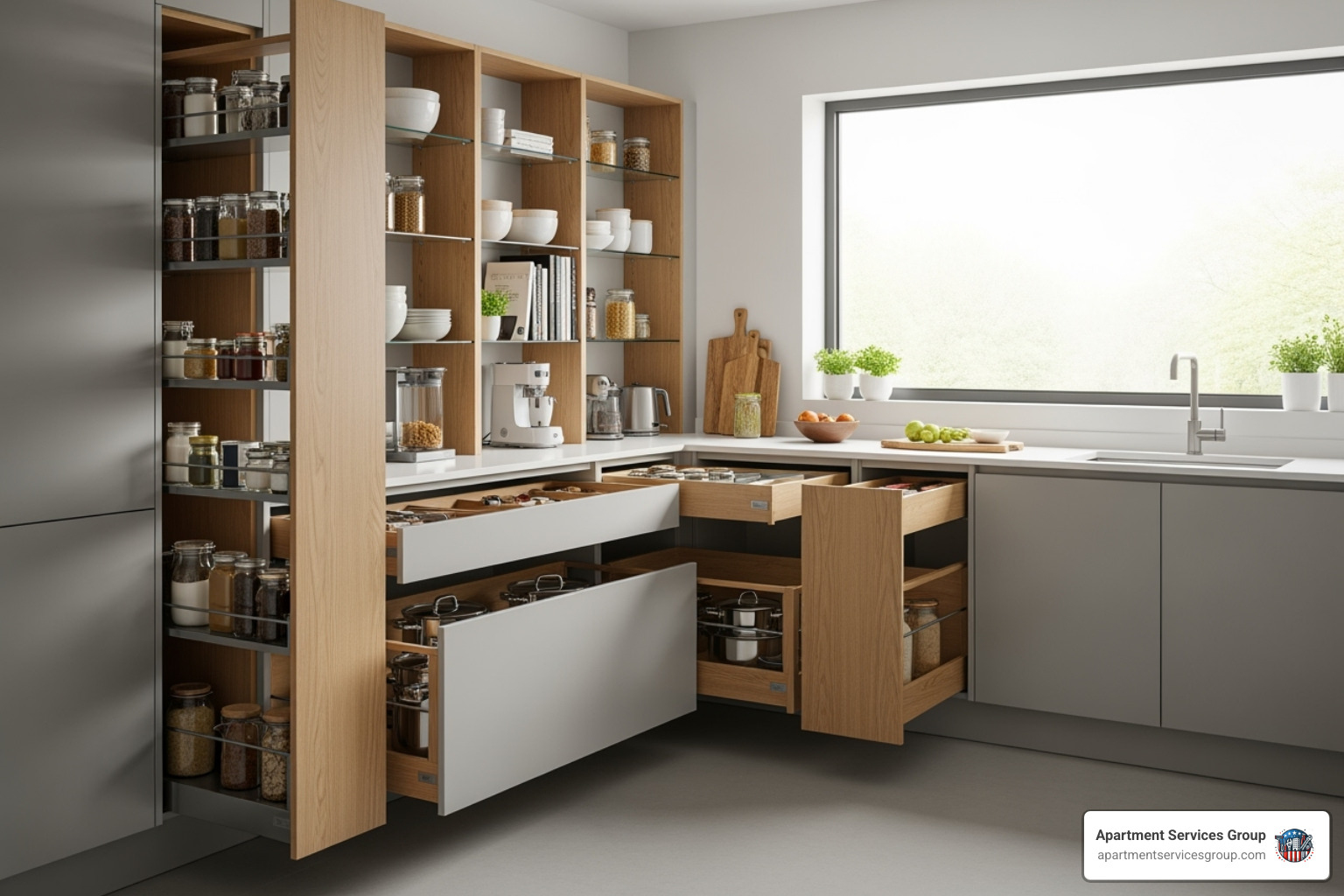
Vertical storage is your best friend in small spaces. We always recommend floor-to-ceiling cabinetry when possible. Yes, you’ll need a step stool for the highest shelves, but that extra storage is worth it. If your kitchen has those awkward bulkheads above the cabinets, removing them can add precious storage and make your ceiling look higher too.
Open shelving works beautifully for displaying pretty dishes or frequently used items. Just remember – they only look good when they’re organized. Nobody wants to see a jumbled mess of mismatched containers.
Those awkward corner cabinets that swallow your pots and pans? Pull-out pantries and corner drawers solve that problem instantly. They’re an investment, but being able to actually reach your slow cooker without playing kitchen Jenga is priceless.
Multi-functional furniture is a game-changer in tight spaces. A rolling kitchen cart can serve as extra prep space, storage, or even a coffee station. When you’re done cooking, roll it out of the way. Smart appliances that do double duty – like a steam oven that replaces both your microwave and conventional oven – free up valuable counter space.
Don’t overlook simple solutions like pegboard organizers. A pegboard wall turns your pots, pans, and utensils into functional art while keeping them within arm’s reach.
The key is organizing everything by how often you use it. Keep your everyday dishes near the dishwasher, spices by the stove, and coffee supplies near your morning routine spot. It’s amazing how much smoother cooking becomes when everything has its logical place.
Want to see how we’ve transformed tight spaces into storage powerhouses? Check out our portfolio: See stunning kitchen & bath upgrades.
Design Trends and Ideas for Small Kitchens
Small kitchens have one big advantage: every design choice makes a huge impact. Change the lighting, and suddenly the whole space feels different. Paint the cabinets, and you’ve got a brand new kitchen.
Lighting is absolutely critical in small spaces. We always recommend layered lighting – that means combining overhead lights with under-cabinet task lighting and maybe a pendant light over your eating area. Under-cabinet lighting is especially important because it eliminates those dark shadows that make kitchens feel cramped and cave-like.
Here’s where color psychology gets interesting. Light colors reflect more light and make spaces feel bigger – that’s why white kitchens never go out of style. But don’t think you’re stuck with boring white walls. We’ve seen $96 cabinet paint jobs completely transform drab kitchens into showstoppers.
Two-tone cabinets are having a moment, and they work perfectly in apartments. Try white upper cabinets with a darker color below – it draws your eye upward and makes the ceiling feel higher. Or go bold with a deep green or navy on your lower cabinets while keeping the uppers light and bright.
Natural elements warm up small spaces beautifully. Wood tones, stone countertops, and even houseplants add texture and life. And here’s a bonus: Studies show indoor plants can help reduce stress and improve focus. Who couldn’t use less stress while cooking dinner?
Mirrors aren’t just for bathrooms – a strategically placed mirror in your kitchen can visually double the space. Streamlined appliances that sit flush with your cabinets create clean lines that don’t break up the visual flow. Even your hardware choices matter – sleek, simple pulls or handle-less cabinets contribute to that uncluttered, spacious feeling.
The best small kitchen designs make you forget about the size. They feel open, organized, and uniquely yours.
Curious about what’s trending in apartment design? Explore our insights on the latest styles: Explore 2025 apartment interior design trends.
DIY vs. Hiring Professionals
One of the biggest decisions you’ll face during your apartment kitchen renovation journey is whether to tackle it yourself or bring in the pros. I get it – the idea of saving money and having complete control over your project is tempting. But apartment renovations come with their own set of challenges that can make this decision trickier than you might think.
The Pros and Cons of a DIY Apartment Kitchen Renovation
Let me be honest with you – taking on a DIY kitchen renovation can be incredibly rewarding, but it’s definitely not for everyone. I’ve seen amazing changes where homeowners completely changed their kitchens on shoestring budgets, and I’ve also seen projects that turned into expensive nightmares.
The cost savings are usually what draws people to DIY projects. We’ve witnessed incredible changes on budgets as low as $1,000 for an NYC galley kitchen, largely thanks to sweat equity. When you’re doing the labor yourself, you’re essentially paying yourself instead of a contractor.
There’s also something deeply satisfying about creative control. Every decision, every detail, is entirely up to you. You can change your mind halfway through, add personal touches, and really make the space uniquely yours. Plus, you get timeline flexibility – you can work weekends, evenings, or whenever your schedule allows.
The learning opportunity aspect shouldn’t be overlooked either. You’ll gain valuable skills in tiling, painting, cabinet installation, and more. These skills will serve you well in future home improvement projects.
But here’s where things get real. The potential for mistakes can be costly and sometimes dangerous. I’ve seen DIY electrical work that created fire hazards, and plumbing mistakes that caused thousands in water damage. Without professional experience, what seems like a simple task can quickly become complicated.
You’ll also need the required tools and skills. Do you own a tile saw? Can you make precise cuts for cabinet installations? The quality of your finish often reflects your skill level, and some techniques take years to master.
Don’t underestimate the physical labor involved. Demolition is back-breaking work. Lifting cabinets, hauling materials, and working in cramped spaces for hours can be exhausting. One client told me about spending weeks hand-sanding floors – it was a labor of love, but definitely not easy!
When to Hire a Professional Contractor
For anything beyond simple cosmetic updates, I almost always recommend bringing in a professional contractor. This is especially true for apartment kitchen renovation projects, where building codes, HOA rules, and structural limitations add layers of complexity.
Here’s the thing – we’re licensed and insured, which protects you from liability if something goes wrong. More importantly, we bring years of experience specifically with apartment kitchens. We understand the unique challenges of working in condos and multi-family buildings.
Project management is where professionals really shine. We coordinate plumbers, electricians, cabinet installers, and material deliveries. We handle the timeline, manage the budget, and solve problems as they arise. This takes a huge burden off your shoulders.
Navigating permits can be a maze, especially in apartments. We know which changes require permits and how to get them approved quickly. We also ensure everything complies with your building’s specific rules and local codes.
Our access to trades and materials often means better pricing and faster completion. We have relationships with trusted suppliers and skilled craftspeople who do quality work efficiently.
Here’s a quick comparison to help you decide:
| Aspect | DIY | Professional |
|---|---|---|
| Cost | Lower upfront (no labor costs) | Higher upfront but predictable |
| Time | Very flexible but often much longer | Structured timeline, faster completion |
| Quality | Varies with your skill level | Consistent, professional finish |
| Complexity | Best for simple updates | Handles structural, plumbing, electrical |
The bottom line? If you’re swapping cabinet hardware or adding peel-and-stick tiles, DIY can be perfect. But for anything involving plumbing, electrical work, or structural changes, professional help is worth every penny.
For complex projects in the Houston area, our team at Apartment Services Group can manage your renovation from start to finish, ensuring everything meets building codes and HOA requirements. You can learn more about our comprehensive approach here: Our Houston Renovating Services.
Conclusion: Transform Your Apartment with a New Kitchen
Your apartment kitchen renovation journey doesn’t have to end here – in fact, this is just the beginning of something truly exciting. Whether you’re dreaming of a complete change or planning simple updates that make a big difference, you now have the roadmap to turn your vision into reality.
We’ve walked through every step together, from setting that initial budget and timeline to choosing materials that work perfectly in smaller spaces. You’ve learned how to steer the unique challenges of apartment living – those tricky HOA rules, structural limitations, and the art of making big changes in compact spaces. Most importantly, you’ve finded how smart design choices and clever storage solutions can make even the tiniest kitchen feel spacious and incredibly functional.
The beauty of an apartment kitchen renovation lies not just in the stunning visual change, but in how it changes your daily life. Imagine starting your morning in a bright, organized space where everything has its place. Picture hosting friends for dinner in a kitchen that feels both stylish and welcoming. These aren’t just daydreams – they’re the real benefits that come with a thoughtfully planned renovation.
There’s no one-size-fits-all approach. Maybe you’re a renter who’ll transform your space with peel-and-stick tiles and new lighting. Perhaps you’re a condo owner ready for a full-scale renovation with custom cabinetry and high-end appliances. Both paths can lead to incredible results when you plan carefully and make choices that fit your lifestyle and budget.
The return on investment speaks for itself – both financially and personally. You’re not just updating a kitchen; you’re creating a space that truly works for how you live.
For complex projects in the Houston area, the experts at Apartment Services Group can manage your renovation from start to finish. We understand the unique challenges of apartment renovations, from building permits to neighbor relations. Our team brings years of experience turning cramped, outdated kitchens into the kind of spaces that make you excited to come home.
Ready to take that first step? Your dream kitchen is closer than you think. Transform your space with our expert apartment renovation services and let’s create something amazing together.

