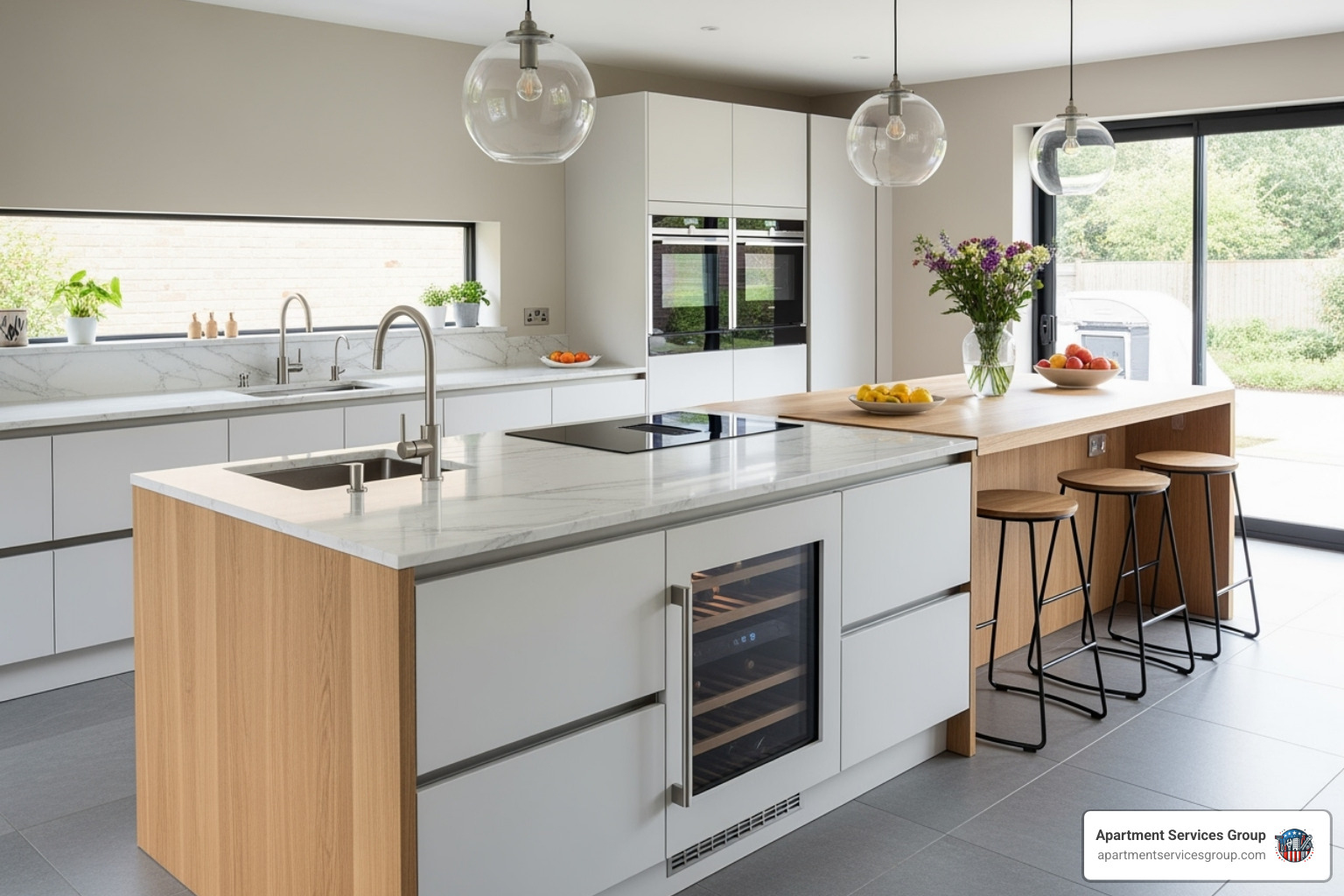Kitchen island addition: Top 3 Game-Changers
Open up Your Kitchen’s Full Potential
A kitchen island addition can transform your space. It’s more than just an extra counter. Here are the top benefits you’ll gain:
- More Counter Space: Get extra room for cooking, prepping, or baking.
- Increased Storage: Add cabinets, drawers, or shelves for all your kitchen essentials.
- Extra Seating: Create a casual spot for meals, homework, or socializing.
- Home Value Boost: Islands are a highly desired feature for potential buyers.
- Kitchen Focal Point: Lift your kitchen’s style and visual appeal.
Imagine a kitchen that works smarter, looks better, and serves as the true heart of your home. A kitchen island can do all that and more, quickly becoming the hub for everything from meal prep to family gatherings.
It’s no wonder kitchen islands are one of the most popular trends in home design. They offer incredible versatility and style, and a well-planned kitchen island addition can revolutionize a home’s functionality and aesthetic.
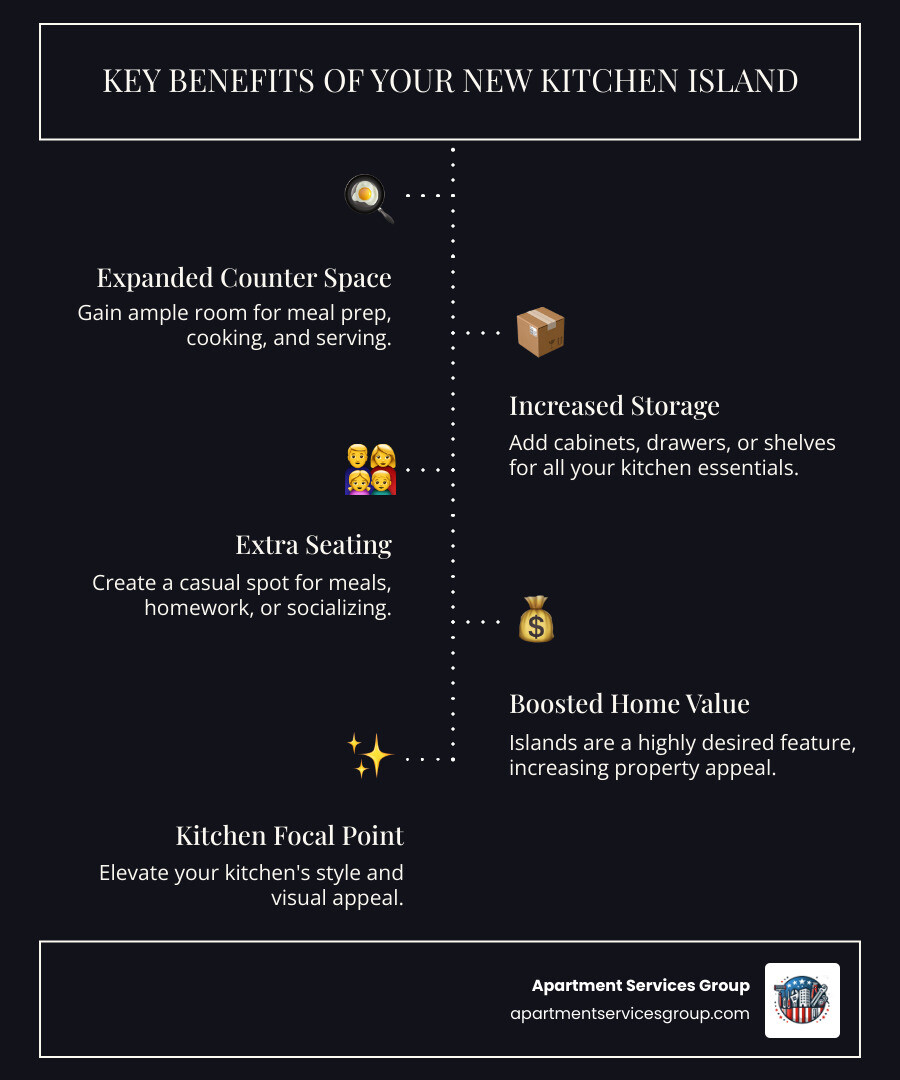
Why a Kitchen Island is a Game-Changer for Your Home
Many clients tell us their kitchen is the heart of their home. A kitchen island addition is a smart upgrade that truly changes how you live and interact in your space. Here’s why an island is a game-changer.
First, it brings improved functionality and workflow. A well-placed island creates an efficient “work triangle” between your sink, stove, and fridge. This central spot means fewer steps and keeps everything at your fingertips, turning a chaotic kitchen into a harmonious space. One homeowner told us, “The larger island provides enough prep space so all four of us can work at the same time without impeding flow in the kitchen.”
Then there’s the increased counter space. An island delivers extra surface for chopping, mixing, and assembling, freeing up your main counters. This extra room is a lifesaver, especially during holidays or big cooking projects.
And let’s not forget additional storage. Islands are storage superstars, designed with cabinets, deep drawers, open shelves, or even wine racks. Many clients are amazed by how much storage an island adds. One even said, “Thanks to the island, we’ve doubled our storage, too.” It helps keep your kitchen tidy and organized.
An island also becomes a natural social gathering spot. It turns your kitchen into a hub where family and friends can gather. It offers extra seating for quick meals, a place for kids to do homework, or a handy bar for entertaining, creating a warm, inviting vibe.
Beyond these benefits, a kitchen island addition is a smart investment that increases home value. Kitchens are a top selling point for homebuyers, and an island is a highly desired feature that signals a modern, well-designed home.
Finally, an island is great for defining kitchen zones in open layouts. It neatly marks off the kitchen area from living or dining rooms without needing walls, creating a clear visual boundary while keeping an open, spacious feel.
At Apartment Services Group, we know that changing your living space is about making your life better. Whether you’re thinking about a small refresh or a big overhaul, our Apartment Renovation: Transform Your Space with Expert Apartment Renovations services are here to help bring your vision to life.
Planning Your Perfect Kitchen Island Addition
Ready to add a kitchen island addition? Proper planning is key to ensuring your island fits your space, lifestyle, and budget perfectly.
Getting the Size and Placement Just Right
Getting the size right is crucial to avoid turning your kitchen into an obstacle course.
- Start with your kitchen’s work triangle—the path between your fridge, sink, and stove. Your island should improve this flow, not block it.
- The 42-inch clearance rule is essential. You need at least 42 inches of clear space around your island on all sides for comfortable movement and to open appliance doors.
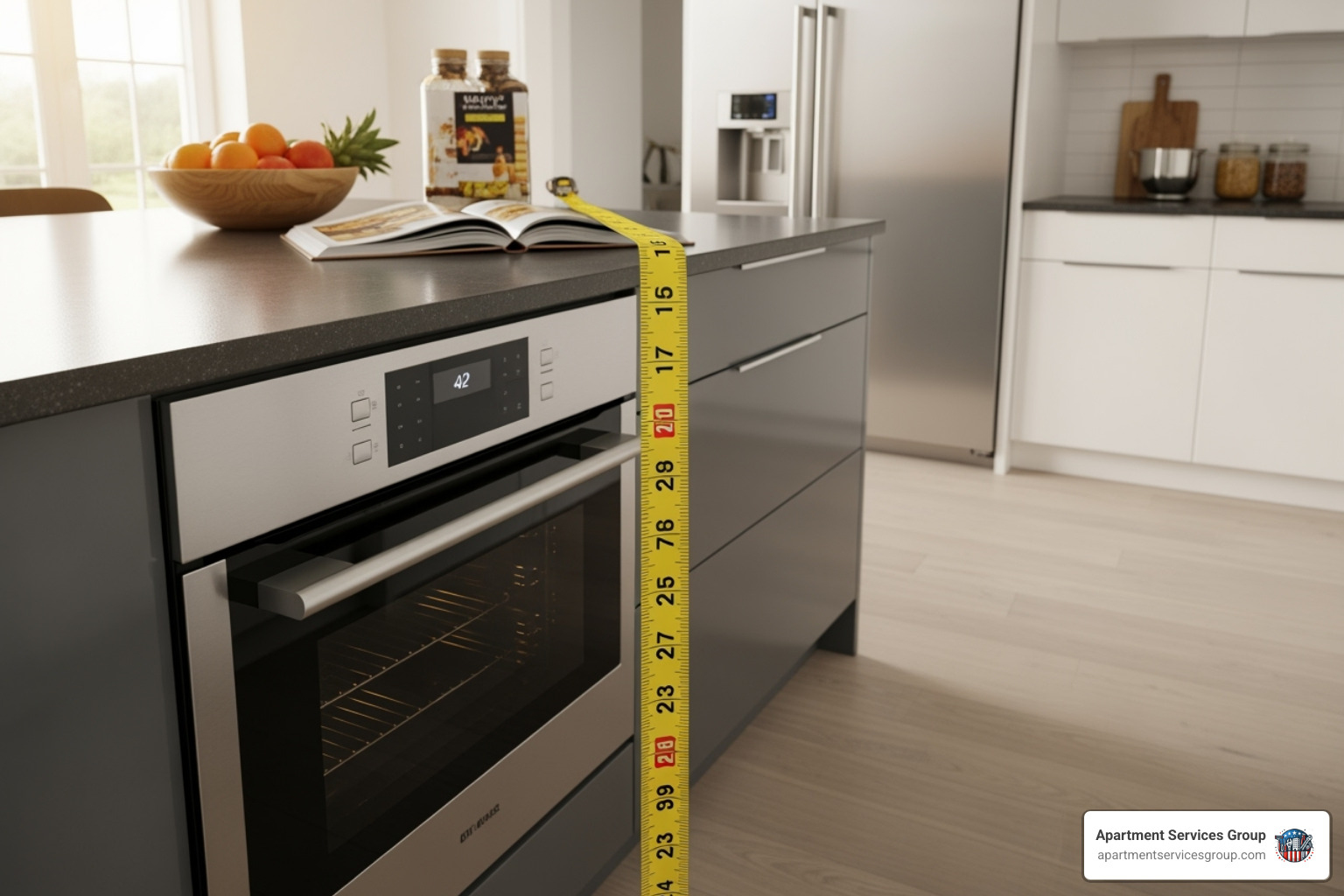
- Proportion matters more than size. A good starting point is at least 2 feet wide by 4 feet long. A helpful guideline is the 10% rule: your island’s area should be roughly 10% of your kitchen’s square footage. This keeps everything in harmony.
- For small kitchens, consider mini islands, narrow designs, or portable islands on wheels for flexibility. If a freestanding island won’t work, a peninsula attached to one wall offers many of the same benefits in a smaller footprint.
Seating, Functionality, and Cost Considerations
Now, let’s customize your island’s function.
- For seating, decide if it’s for casual dining or homework. Counter height (34-38 inches) is most popular and works with standard stools. Bar height (42-48 inches) feels more formal and can hide kitchen messes from view. Don’t forget legroom: plan for a 12-15 inch overhang for counter height and 15-18 inches for bar height, ensuring proper support for heavy countertops.
- Define your island’s purpose. A prep station needs different features than a baking center. Think about built-in sinks, electrical outlets, or specialized storage.
- Let’s talk money. A kitchen island addition can cost from a few hundred dollars for a DIY project to over $10,000 for a custom piece. Materials (laminate vs. marble) and features (sinks, cooktops) are major cost drivers. Labor costs vary with complexity, from a few hundred for simple installation to several thousand for projects requiring plumbers and electricians. The typical project runs around $4,000.
For more budget tips, check out our Smart & Stunning Apartment Renovation Tips for Cost-Effective Upgrades.
Common Mistakes to Avoid with Your Kitchen Island Addition
Avoid these common slip-ups that can turn your dream island into a daily frustration.
- Poor placement: The biggest culprit. Before committing, mark the island’s footprint on the floor with painter’s tape and live with it for a week to test the flow.
- Wrong size: Too big, and the kitchen feels cramped. Too small, and it’s not useful. Islands over 7-8 feet long may also require more expensive, seamless countertop materials.
- Ignoring workflow: Your island should make cooking easier. Plan for prep space, appliance plug-ins, and trash access.
- Forgetting lighting: Your island needs dedicated task lighting. Ambient light isn’t enough and will cast shadows while you work.
- Missing electrical outlets: Plan for outlets during the design phase to charge phones or use small appliances.
- Choosing the wrong materials: Consider how you’ll use your island. A high-maintenance material might look great but be impractical for your lifestyle.
Top Design Ideas to Inspire Your Project
Your kitchen island addition is a chance to create a stunning centerpiece that reflects your personality. Let’s explore some popular and practical design approaches.
Functional-First Designs
The best islands start with a clear purpose. Ask yourself: “How do I actually cook?”
- Prep and Wash Station: For hosts, a secondary sink in the island, perhaps with a built-in cutting board and pull-out trash, is a game-changer. You can prep an entire meal while chatting with guests.
- Cooking Center: Placing a cooktop in the island allows you to face your family while cooking. This requires proper ventilation, like an overhead hood or a downdraft system.
- Baking Station: A dedicated baking island can have a slightly lower counter height for easier kneading, deep drawers for tools, and a mixer lift for heavy appliances.
- Multi-level Islands: These offer the best of both worlds. A lower section serves as a prep workspace, while a raised bar provides seating and hides any cooking mess.
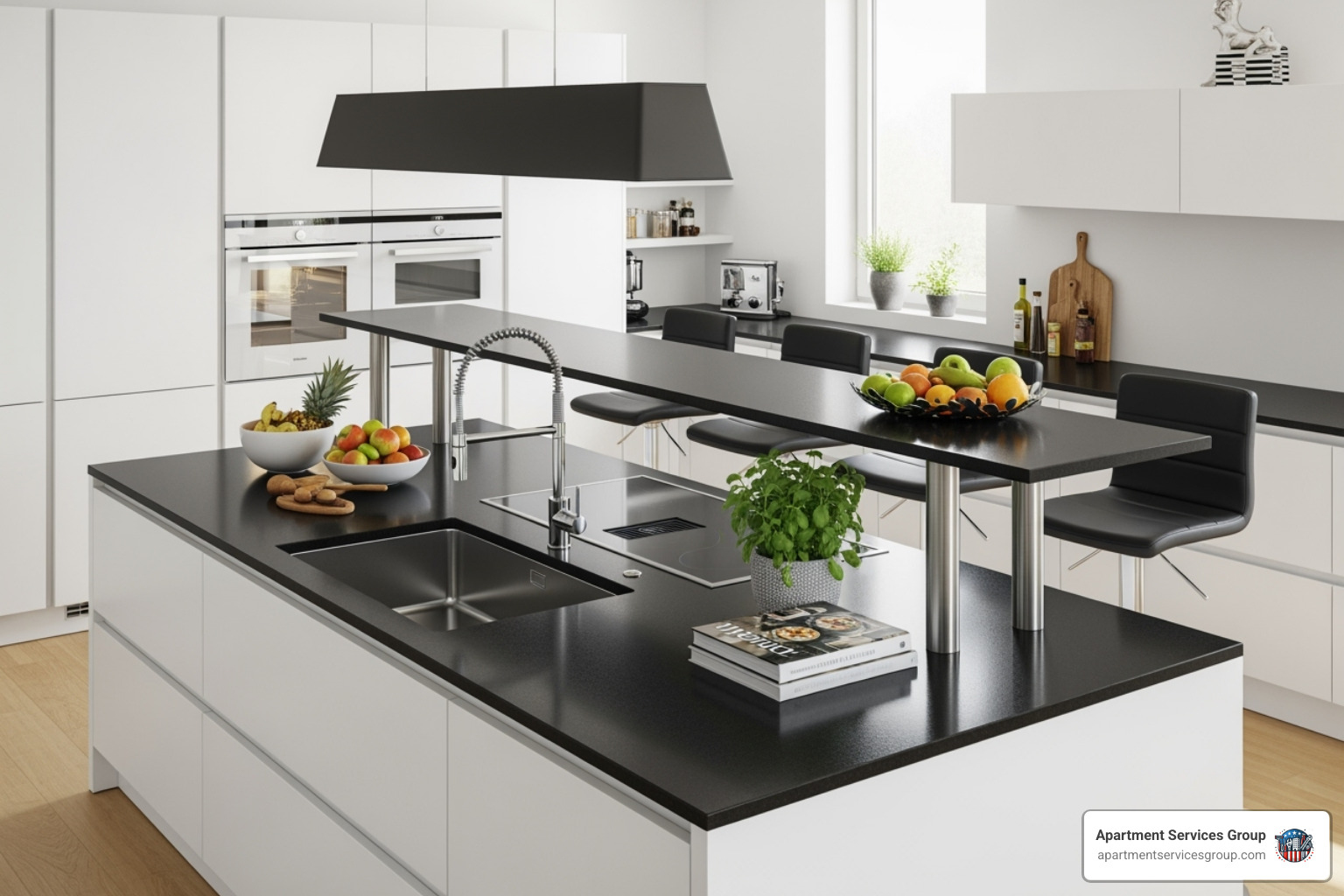
- Wine Storage: For entertainers, integrating a small wine fridge or open shelving for bottles can turn your island into the ultimate beverage bar.
Aesthetic Styles and Material Choices
Once function is set, it’s time to make it beautiful. Your island doesn’t have to match your existing cabinets; a contrasting piece can be a stunning focal point.
- Farmhouse Style: Warm and welcoming with rich wood tones, butcher block tops, and classic details like beadboard or shiplap.
- Modern Minimalist: Creates a striking look with clean lines, sleek surfaces, and features like waterfall countertops, where the material flows down the sides.
- Industrial Look: Combines raw materials like exposed metal, reclaimed wood, and concrete countertops for an edgy, authentic feel.
- Contrasting Colors: A popular choice, like a deep navy island in an all-white kitchen, creates visual interest without being overwhelming.
Your countertop choice is key. Quartz is durable and low-maintenance. Granite offers natural beauty but needs sealing. Butcher block adds warmth but requires care. Marble is luxurious and great for baking but is more delicate.
For more inspiration, don’t miss our insights on Apartment Renovation: Stunning 2025 Apartment Interior Trends for Ultimate Living.
The key is choosing materials and styles that match how you actually live.
Creative Ways to Extend an Existing Island
What if you love your current island but just need more space? You don’t have to start over. Many of our clients at Apartment Services Group face this, and there are clever ways to extend what you have.
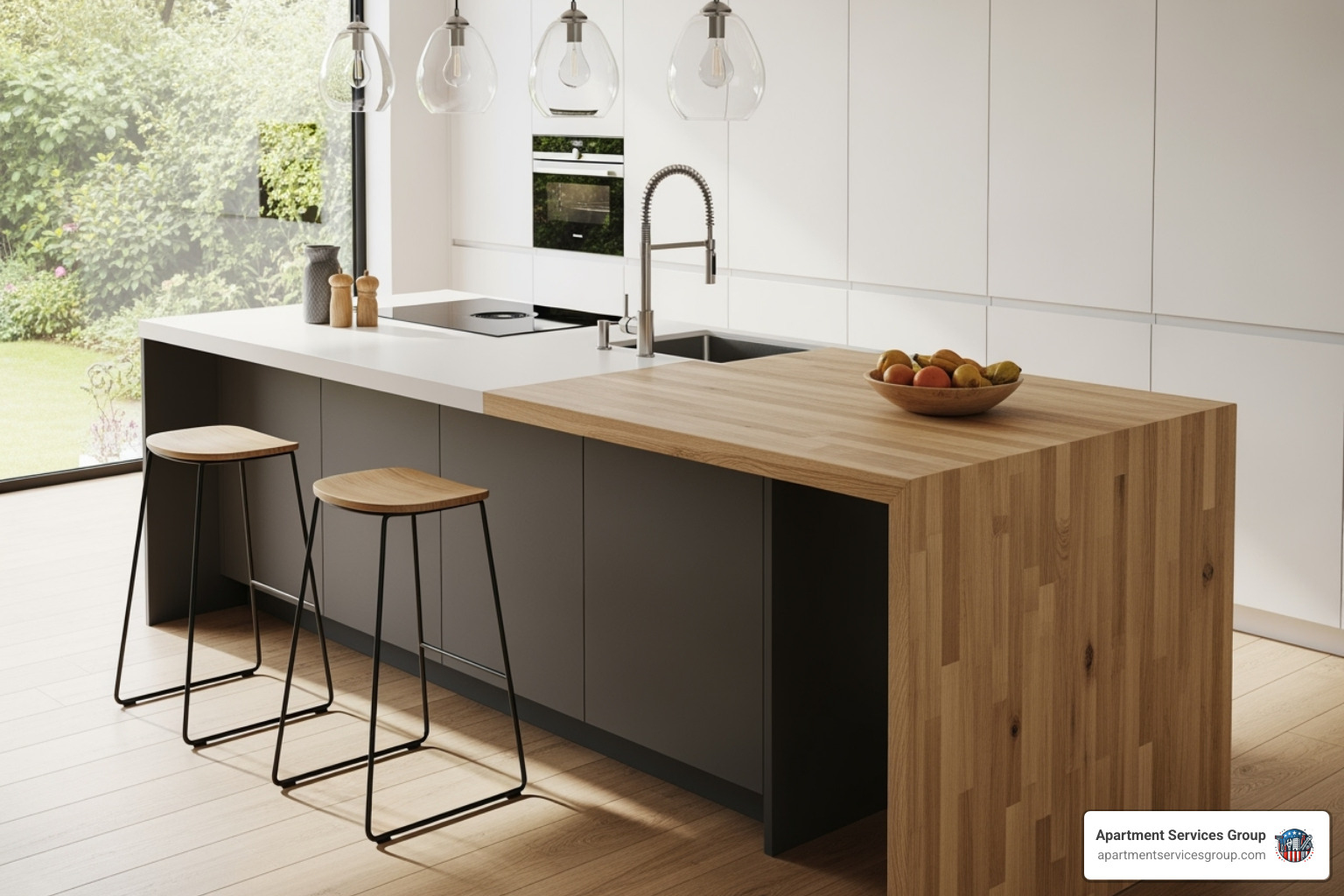
One neat solution is a cantilever countertop, which extends your counter by one to two feet beyond the base. This creates a modern, floating effect for seating or prep space without bulky cabinetry underneath. For stunning examples, check out More on cantilever islands.
Another great approach is an add-on table. This creates a seamless transition from your prep area to a comfortable dining spot at a standard table height.
A butcher block extension adds both function and character. Attaching a wooden surface to your existing counter creates a distinct zone for chopping or casual dining and adds warmth to the space.
For maximum flexibility, consider portable cart integration. A rolling cart can park against your island for extra space when needed, then roll away. It’s a budget-friendly and versatile option.
For a more permanent solution, you can add new legs or cabinetry to significantly lengthen your island, creating more counter space and comfortable seating.
Extending your island allows you to add exactly what you need without the cost and disruption of a complete overhaul.
Frequently Asked Questions about Kitchen Islands
Over the years, we’ve helped countless Houston homeowners with their kitchen island addition projects. Here are our insights on the most common questions we hear.
Can I add a kitchen island to a small kitchen?
Yes, you absolutely can! The secret lies in proportion and smart design. The key is to maintain at least 36 inches of free space around the island (42 inches is ideal).
For smaller kitchens, we recommend:
- Narrower designs (24-30 inches deep) to save space.
- Rolling carts for an island that can be moved out of the way.
- A peninsula, which is attached to a wall and takes up less floor space.
Don’t let a small kitchen stop you. With the right approach, an island can work beautifully.
How much does a kitchen island addition typically cost?
The cost varies widely depending on your needs.
- Budget-friendly: A simple DIY or prefab island can cost $100-$500.
- Mid-range: A professionally installed, custom-built island typically runs $3,000-$5,000. This is the most common price range.
- High-end: Custom islands with premium materials and built-in features like sinks or cooktops can easily exceed $10,000.
Key cost drivers are size, materials (laminate vs. quartz), and features requiring plumbing or electrical work. The typical project we handle is around $4,000, but we always provide detailed estimates.
Is it better to buy a prefabricated island or have one custom-built?
This decision comes down to your priorities: time, budget, and customization.
Prefabricated islands are affordable and quick. You can find one for under $1,000 and install it over a weekend. The downside is limited selection in size and style, and you won’t get custom features.
Custom-built islands offer complete design freedom to create something that fits your kitchen perfectly. Want a specific curve, a built-in wine fridge, or a prep sink? A custom build makes it possible. While it costs more and takes longer, the result is a unique piece that is fully integrated into your kitchen’s design and workflow.
Most of our clients choose custom builds for their kitchen island addition because they want an intentional design that perfectly serves their family’s needs.
Conclusion
Your journey through this guide has shown you just how transformative a kitchen island addition can be. It’s not simply another renovation project – it’s an investment that touches every aspect of your daily life while boosting your home’s value.
Think about it: where else can you get extra counter space for those ambitious holiday meals, additional storage to finally organize all your kitchen gadgets, and a natural gathering spot where family and friends naturally congregate? Your kitchen island becomes the heartbeat of your home, the place where homework gets done while dinner simmers, where morning coffee turns into meaningful conversations, and where cooking becomes a shared experience rather than a solitary task.
We’ve walked through the essential planning steps together – from getting the size and placement just right with that crucial 42-inch clearance rule to choosing materials that match both your style and your lifestyle. Whether you’re dreaming of a functional prep station, a social dining spot, or a stunning design centerpiece that ties your whole kitchen together, the possibilities are endless.
Even if you already have an island that’s not quite meeting your needs, creative extensions can breathe new life into your space without starting from scratch. Sometimes the perfect solution is simpler than you think.
The beauty of a well-planned kitchen island addition lies in how it improves both your immediate enjoyment of your space and your home’s long-term value. It’s one of those rare improvements that pays dividends every single day while also appealing to future buyers should you ever decide to sell.
If you’re ready to transform your Houston kitchen, you don’t have to steer this journey alone. At Apartment Services Group, we understand that your kitchen is the heart of your home, and we’re passionate about helping you create a space that truly works for your family. Our team brings the expertise and attention to detail that makes the difference between a good renovation and a great one.
For professional results in your Houston Renovating Services, consider partnering with professionals who understand your vision. Let us help you Transform your space with our expert apartment renovation services and turn your kitchen island dreams into reality.
Your perfect kitchen island is waiting – and we’re here to help you create it.

